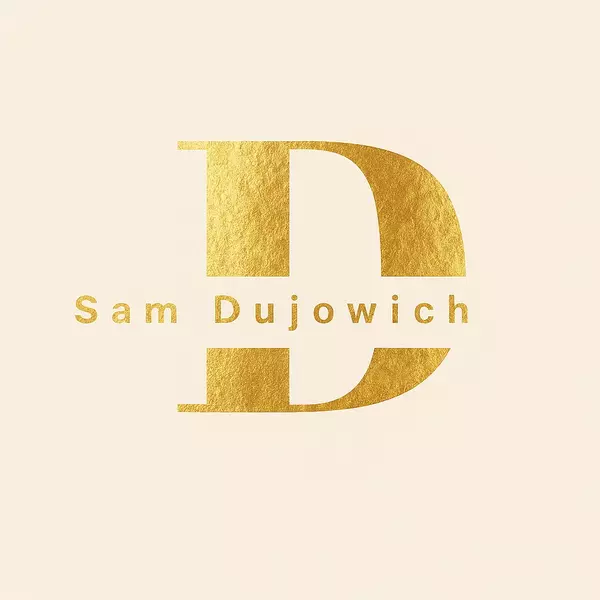3046 Indianapolis Clovis, CA 93619

UPDATED:
Key Details
Property Type Single Family Home
Sub Type Single Family Residence
Listing Status Active
Purchase Type For Sale
Square Footage 3,588 sqft
Price per Sqft $227
MLS Listing ID FR25265065
Bedrooms 4
Full Baths 3
Half Baths 1
Construction Status Turnkey
HOA Y/N No
Year Built 2005
Property Sub-Type Single Family Residence
Property Description
Fall in love with the expansive 3,588 sq. ft. two-story home built in 2005 and nestled on a 7,700 sq. ft. lot. The main floor has been tastefully updated over the last 10 years and features newer interior paint, granite countertops, two spacious living areas, and an open-concept kitchen perfect for gatherings. You'll also find a charming deep closet under the stairs, a tucked-away refrigerator, a full bedroom and bathroom, a formal dining room, and a 3-car garage. And yes, I dare you to place a 20 ft. Christmas tree in front of that gorgeous front window!
Upstairs offers a generous loft that can serve as a third living area or be converted into another bedroom if desired. You'll also find three additional bedrooms, a full guest bathroom, the stunning primary suite boasting a shower, soaking tub, and a closet big enough to do cartwheels in. The primary suite also includes a bonus area ideal for an office, hobby space, or whatever your heart desires.
Outside, enjoy additional poured concrete for extra parking, plus a cemented side yard with metal gate, perfect for RV, boat, or extra vehicles to store, and a tough shed. The home also features two front porch seating areas and an oversized covered patio designed for unforgettable gatherings in the backyard.
If you've always dreamed of owning a home straight out of a magazine, this is it. Schedule your private showing today!
Ask to view the Matterport virtual walkthrough, complete with floor plan and measuring tool.
Location
State CA
County Fresno
Rooms
Other Rooms Shed(s)
Main Level Bedrooms 1
Interior
Interior Features Breakfast Bar, Ceiling Fan(s), Cathedral Ceiling(s), Granite Counters, Open Floorplan, Partially Furnished, Bedroom on Main Level, Loft, Walk-In Closet(s)
Heating Central
Cooling Central Air
Flooring Carpet, Laminate, Tile
Fireplaces Type Living Room
Fireplace Yes
Appliance Dishwasher, Disposal, Gas Range, Microwave, Tankless Water Heater
Laundry Inside, Upper Level
Exterior
Parking Features Garage
Garage Spaces 3.0
Garage Description 3.0
Fence Wood
Pool None
Community Features Sidewalks
Utilities Available Electricity Available, Natural Gas Available, Sewer Available, Water Available
View Y/N Yes
View Neighborhood
Roof Type Tile
Accessibility Accessible Approach with Ramp
Porch Concrete, Covered, Porch
Total Parking Spaces 3
Private Pool No
Building
Lot Description Rectangular Lot
Dwelling Type House
Faces North
Story 2
Entry Level Two
Sewer Public Sewer
Water Public
Architectural Style Contemporary
Level or Stories Two
Additional Building Shed(s)
New Construction No
Construction Status Turnkey
Schools
School District Clovis Unified
Others
Senior Community No
Tax ID 55520060
Security Features Security System,Smoke Detector(s)
Acceptable Financing Cash, Conventional, FHA, Government Loan, VA Loan
Listing Terms Cash, Conventional, FHA, Government Loan, VA Loan
Special Listing Condition Standard
Virtual Tour https://my.matterport.com/show/?m=KN6ZNxYaDpu

GET MORE INFORMATION




